

An office & studio space for media application representing a high-tech building typology with an integral energy efficient system.
At 8,400 square meters and 4 stories tall, PIXION GRAPHICS is a “horizontal cuboid,” housing TV Studios, Post production suites, Owner’s offices, a café and administrative offices. The placement of the building’s functions and programs were designed to promote socially interactive collaboration. Strategically located in the heart of the Film-city in NOIDA, the new facility will enjoy a close relationship with similar tech facilities spread out in the locality as well as two other similar facilities owned by the owners.
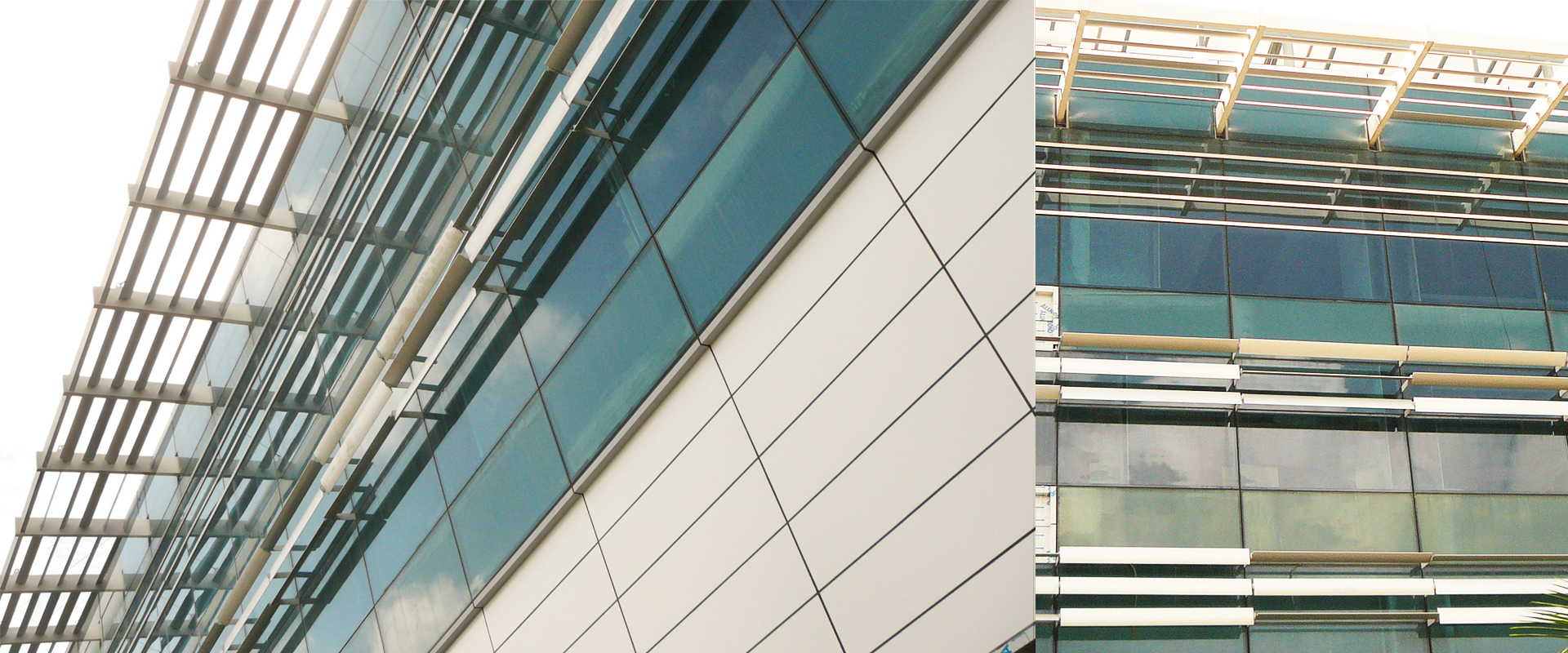
OUR DESIGN CONCEPT AND PROCESS
The heartbeat of the building is the entrance four-storey, central glass atrium, which ties the studio and production spaces on the ground level to post production offices on the upper floors. The atrium promotes an ease of vertical circulation while promoting the most important goal: fostering collaboration on all levels between TV crew, edit staff, creative directors and guest artists.

GREEN BUILDING?
The building, which almost achieved Green Mark certification, is designed to maintain a comfortable temperature in North India’s tropical climate. The exterior louvers and sunshades protect interior spaces. The floor plates are enclosed by either a double-glazed curtain-wall assembly or a single-skin façade system (made of glass and ACP panels) with an external louver sunscreen device along the south, and east elevations, where sun shading is necessary. This double-skin system acts as a veil, filtering exterior views and moderating direct sunlight. The modularized screen system is made of horizontal aluminum lovers in varying widths. Placing the louvers at varying widths maximizes views while also moderating direct sunlight. These panels are mechanically fastened to vertical steel “T” shapes that are hung from the roof and floor deck edges and extend continuously.

SPATIAL ORGANISATION
The post production facility on the first floor requires that there be no natural light or windows to the exterior, thus the building envelope surrounding this area consists of singly glazed glass panels covered opaque from the inside. The main entry lobby will feature a lighting device with LED fixtures spanning three floors, which will be reflected in the glazed ceiling above seen during the nighttime. Also arranged in a concentric pattern are horizontal grain wood veneer panels accented with aluminum strips, covering the lobby walls.

MATERIALITY
The three sides of the building are primarily glass and ACP panels with horizontal louvers that shade the glass surface from direct sunlight as well as act as light reflectors to the interiors where the indirect day-light is compensated by artificial lighting where needed. Placement of these louvers also takes advantage of the views down to the existing landscape features. The finishes of the interior building areas consist primarily of suspended acoustical ceiling tiles, painted gypsum wallboard and carpeted floors with the exception of all mechanical rooms, washrooms and the TV facilities which will have acoustical wall paneling.



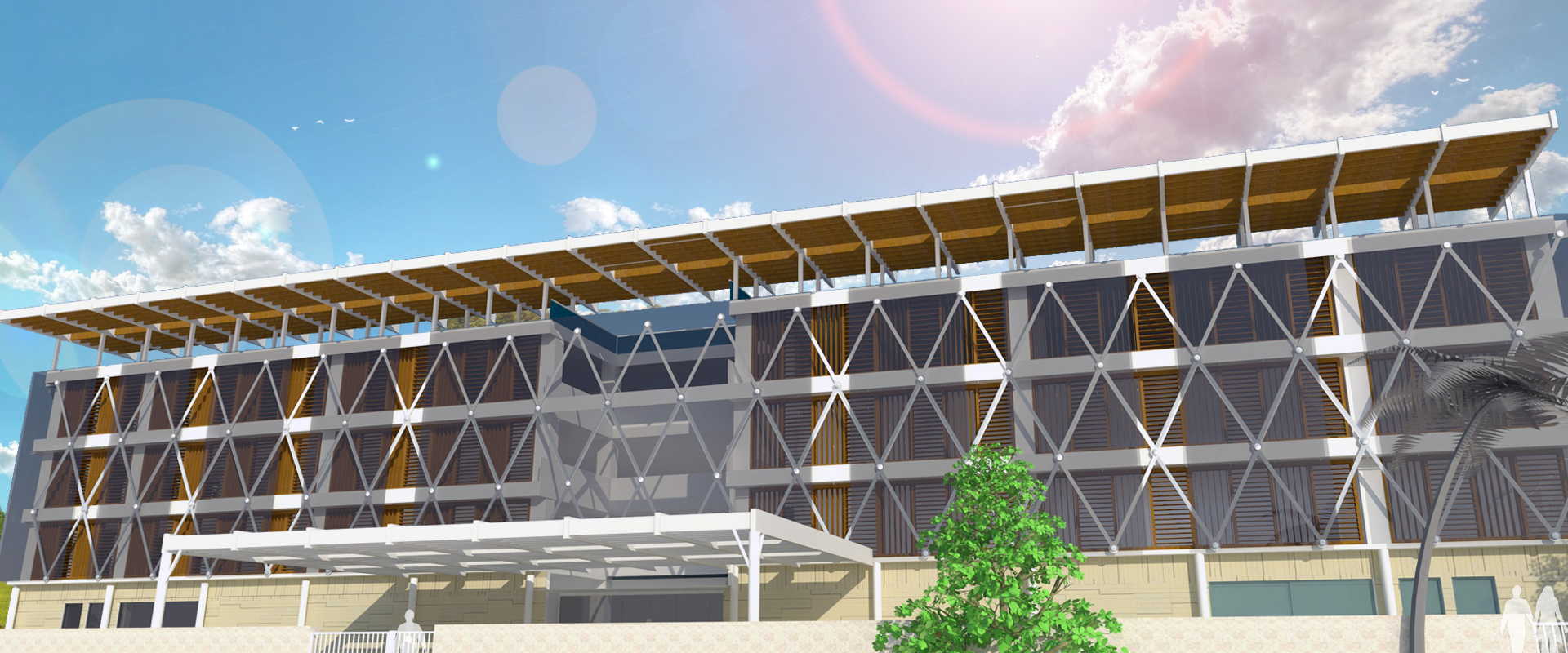
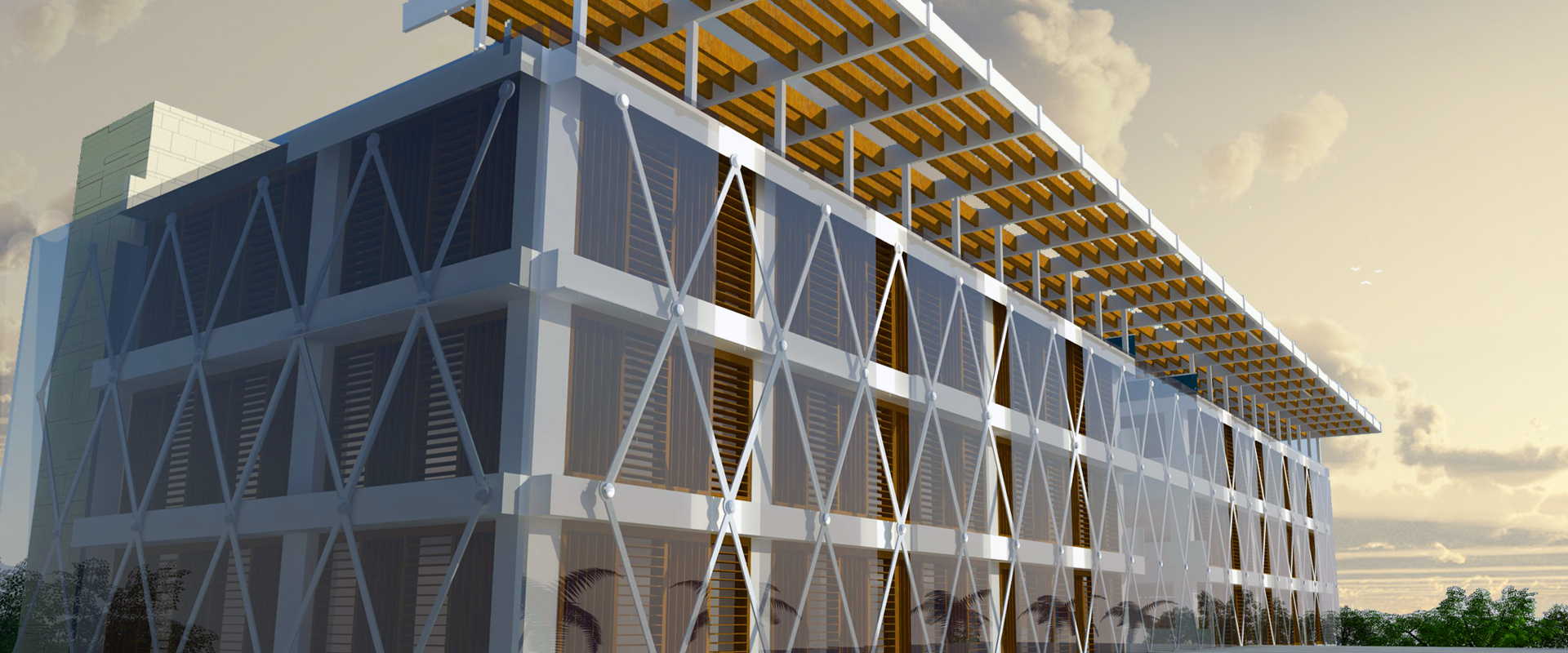
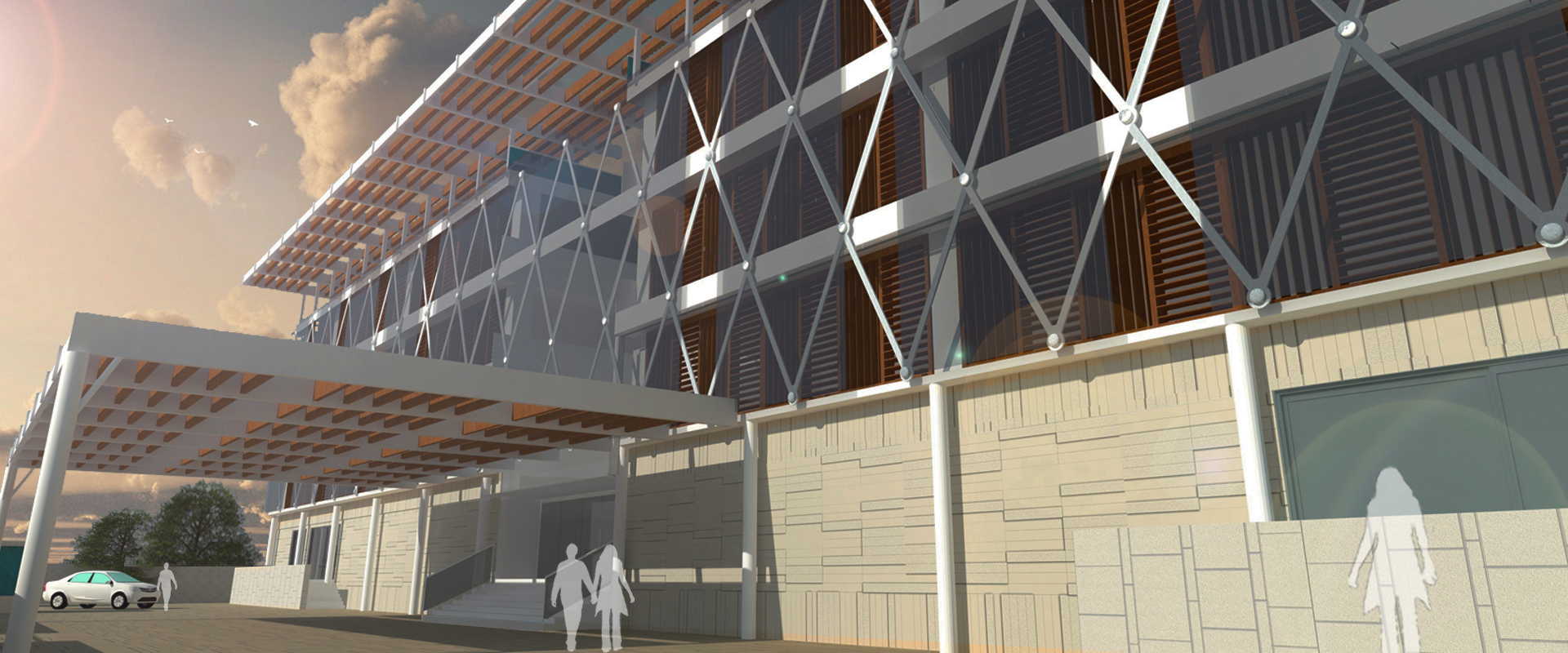
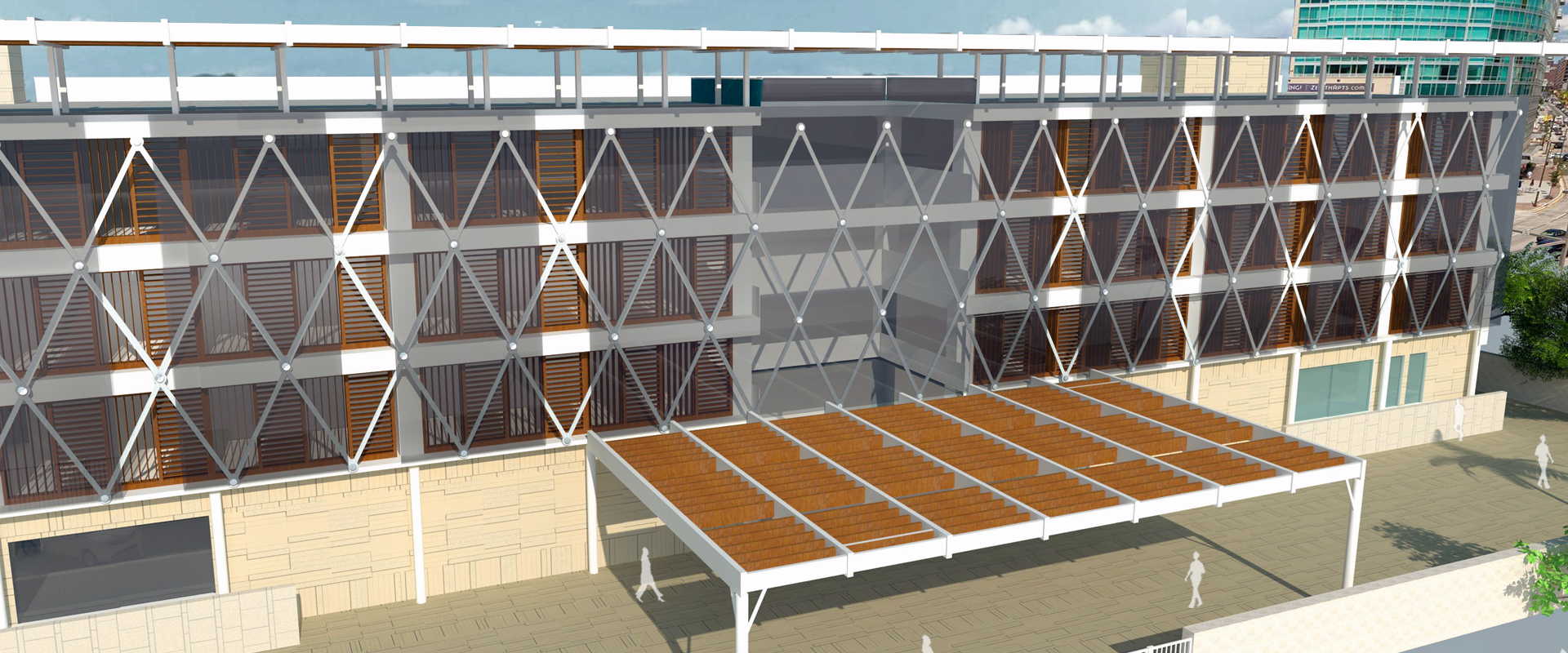
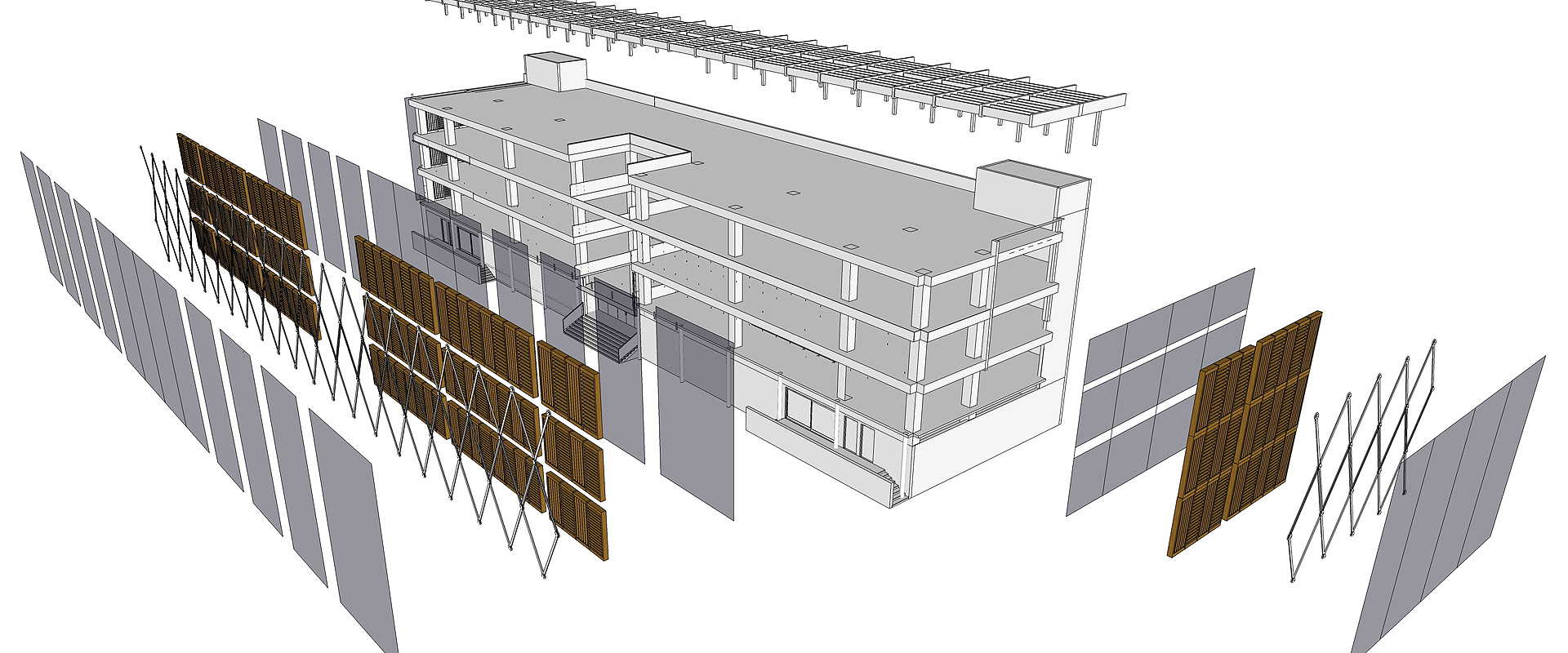
The project employs some of the most forward-thinking sustainable design strategies. It utilizes grey-water recycling, rain water harvesting, green roofs, dynamically controlled operable louvers, and high-performing glass.
Location: Filmcity, Noida, Uttar Pradesh, India.
Gross floor Area: 8400 sqm.
Usage: Office & studios for Media application.
Floor: 4 Floors, B1 & B2
Structure: Reinforced Concrete.
Exterior Finishing: Aluminium Composite Panel, Low-e Double Glazing, Textured flakes wall finish.
Status: Virtual Completion Phase

