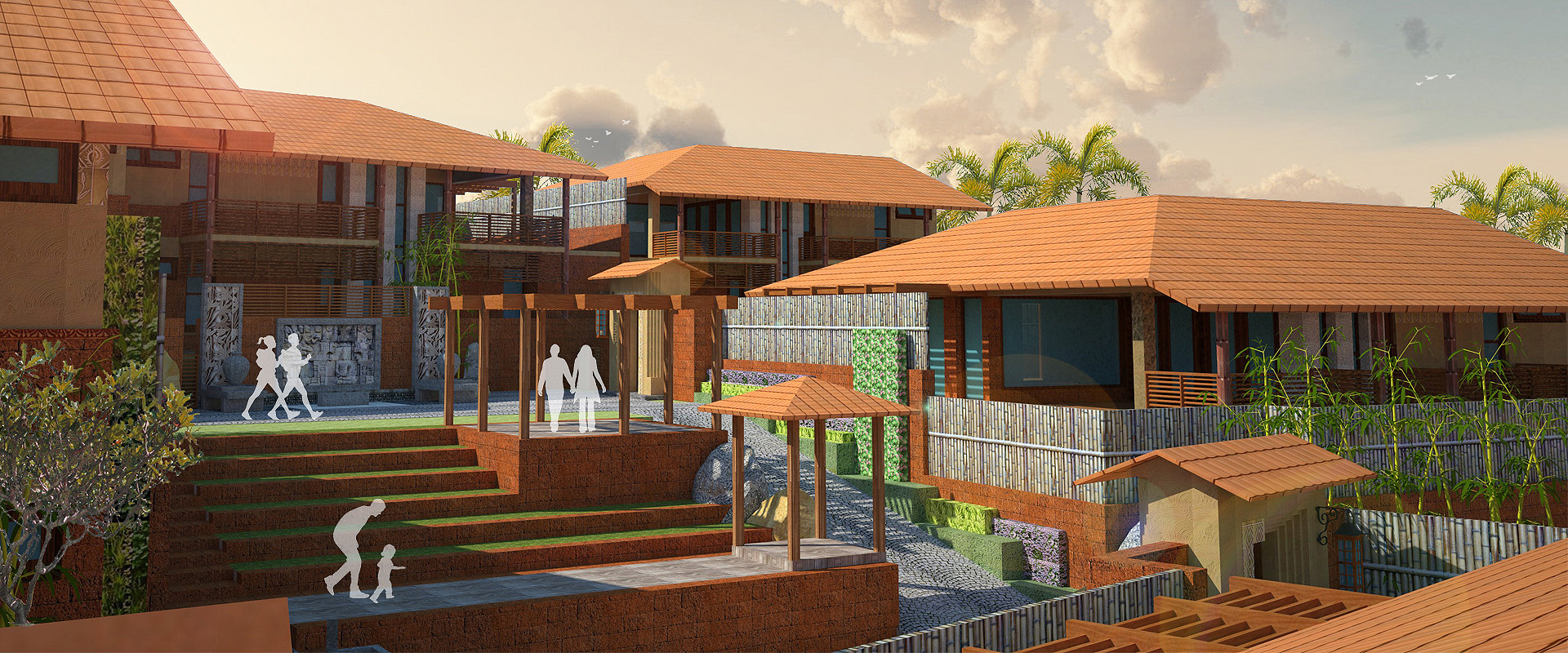
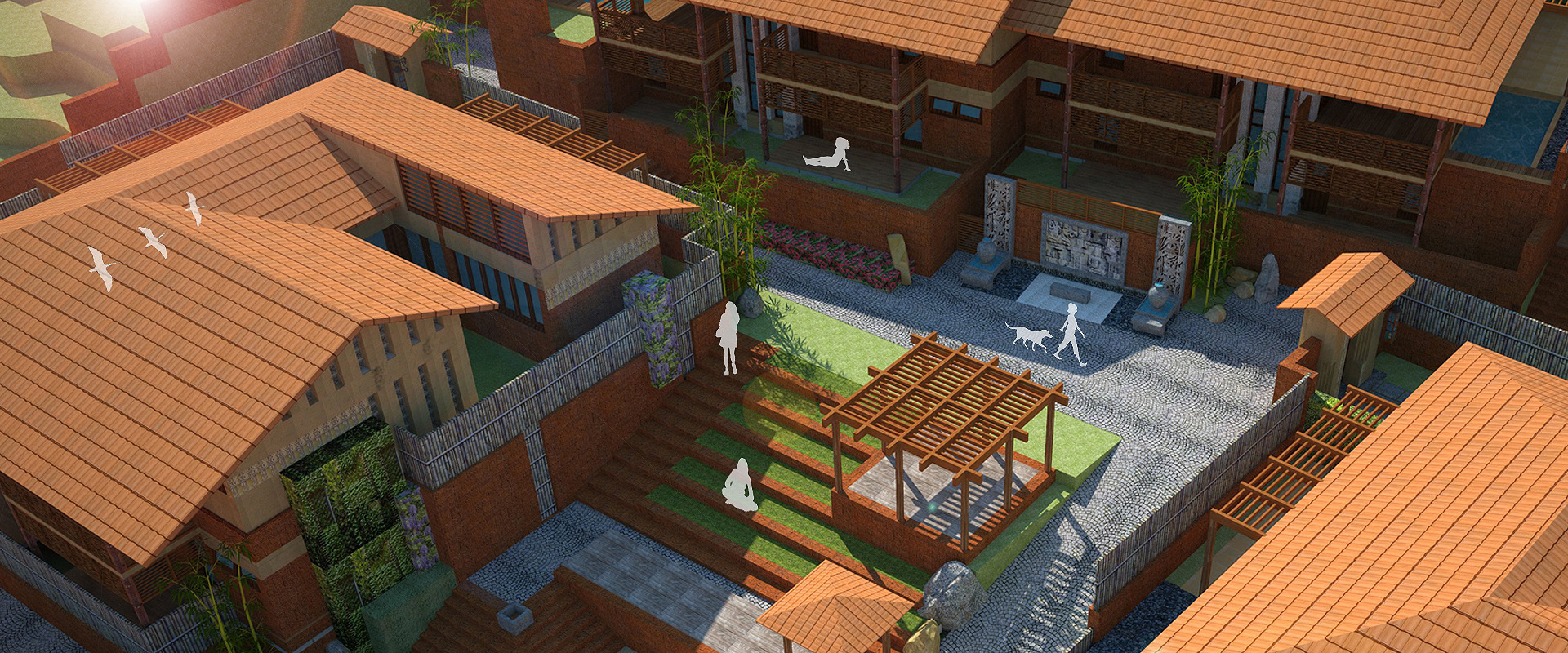
On an acre plot size, 1km away from the Anjuna beach of Goa, the existing Nirvana Hermitage is placed in the middle of green environs. Anjuna beach and its context is known for its touristic attractions like the flea market on Wednesdays which runs from dusk to dawn and the Curlies restaurant which is famous for its gig nights and sea-food.
The site is heavily contoured with a slope of 30% and nestled on the hillside with terracing where cashew trees were planned but cultivation was not implemented for some reason. The clients purchased the site in this condition. Being close to the beach the site experiences a heavily humid weather and is rich in laterite stone’s availability.
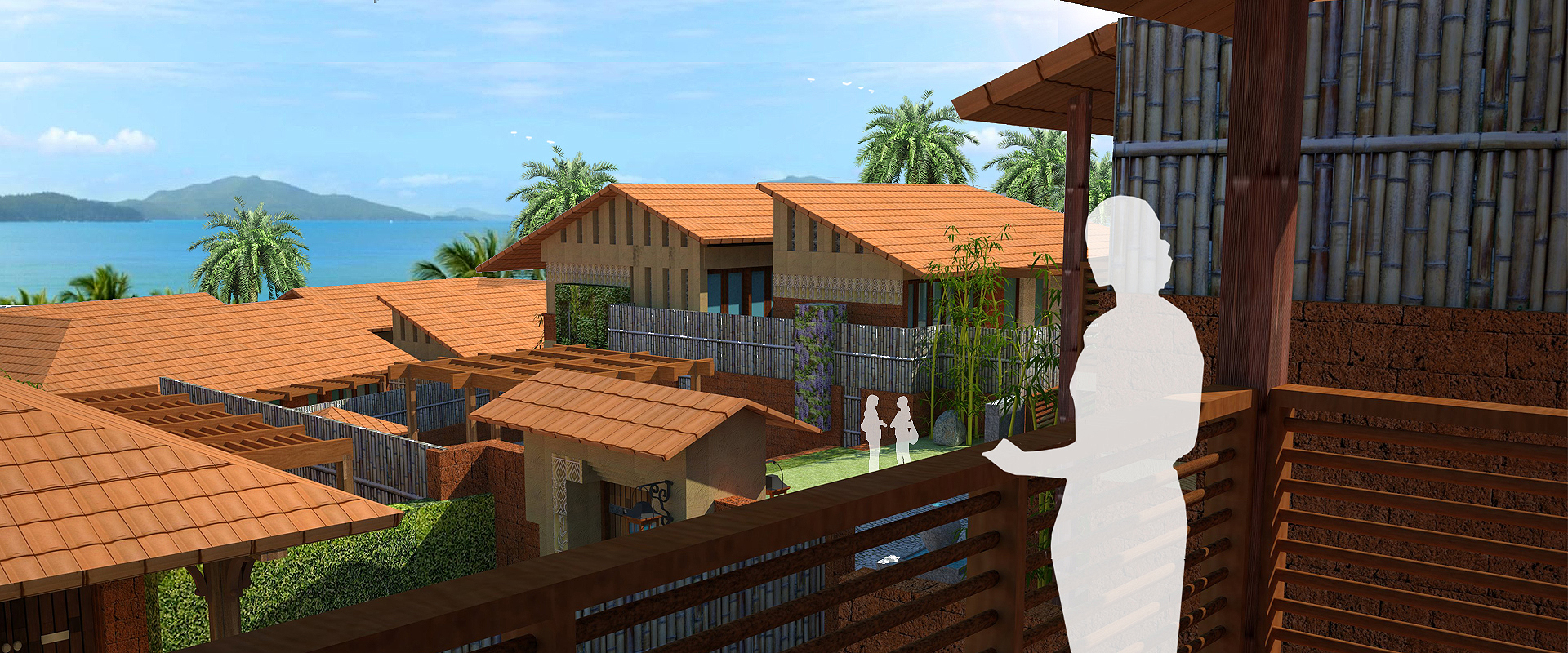
The resort would have 8 villa units of 2400 sq.ft. The conceptual planning of the site has been done by dividing into 9 parts with a central open space. These parts are planned to be gated per villa for giving individual privacy which was a requirement. Harnessing of localized water in streams & into a catchment is intended for reuse into same site for swimming pools, plantations.
Cut and fill method is used to minimize intervention on existing site. The villa units are bunched up together creating small streets in between compound walls to recreate a sense of an organically evolved village. These are placed on existing contours thereby creating organic geometries in relationship to each other and minimize cut and fill. Each of these is given an individual gateway to express the owners’ identity &establish a sense of private dwellings.
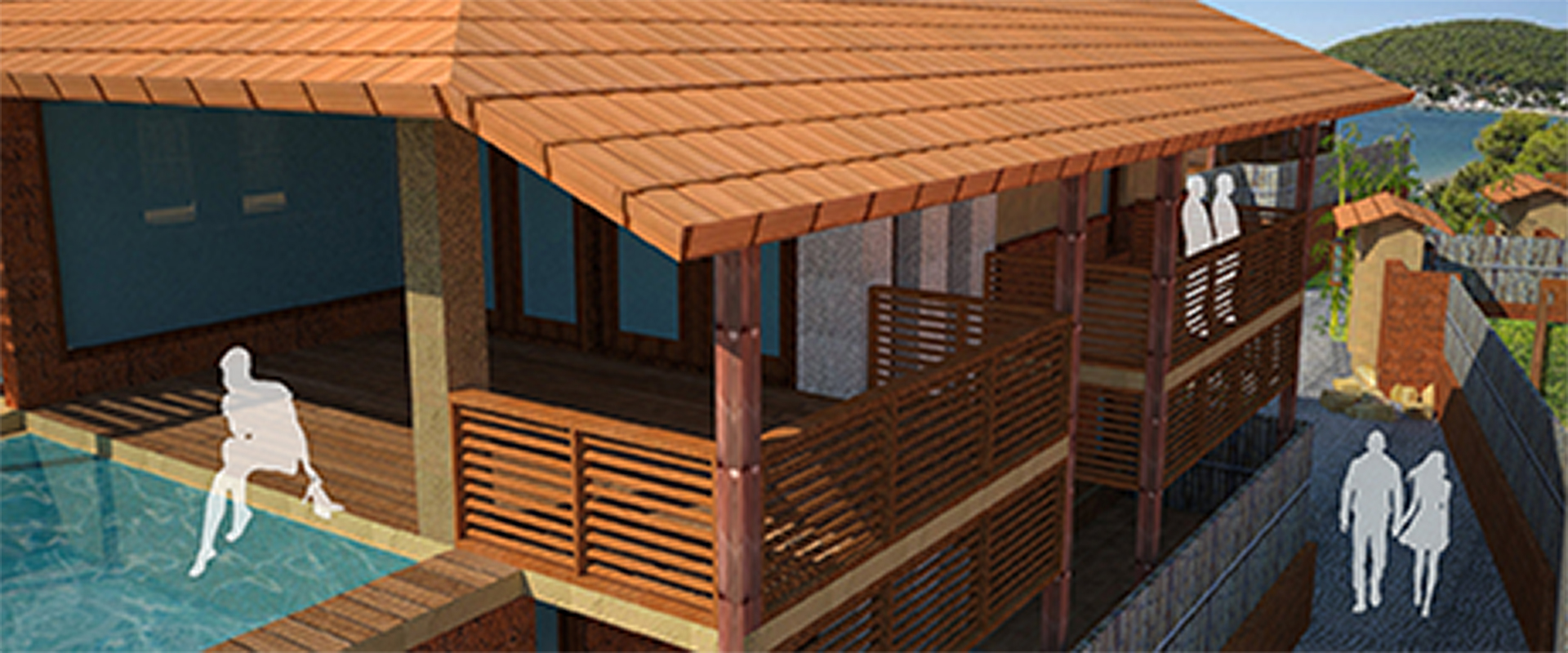
Central Community space has features like a shaded sitting area, an amphitheatre, a totem pole which can be used as a deep sthamba at night invoking the sense of place. All temples in Goa possess one such and particularly so the true identity of the temple is established by the ubiquitous obelisk. Here, it would bring the sense of sacredness to the abode. This common space would also be used for communal yoga &meditation.
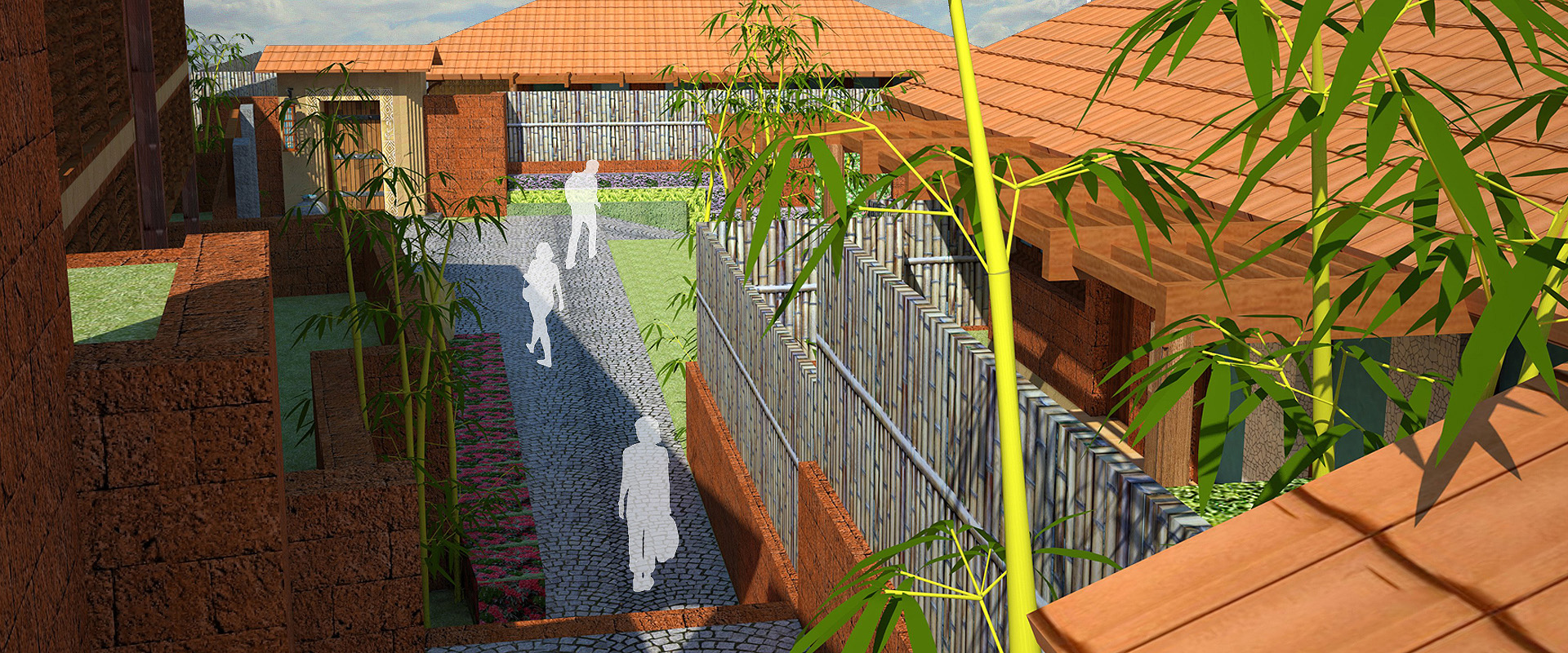
These villas are primarily a healing place and several functions of operation are managed by the next door spa and resort. In the design process, there is a consideration of removal of the boundary walls for providing a holistic environment to all the villas. These walls are designed with niches on different levels so owners can place their own icons of faith to guard against the evil spirits much like the villages in Goa thereby reinforcing the sense of place and giving credence to the true genius-loci.
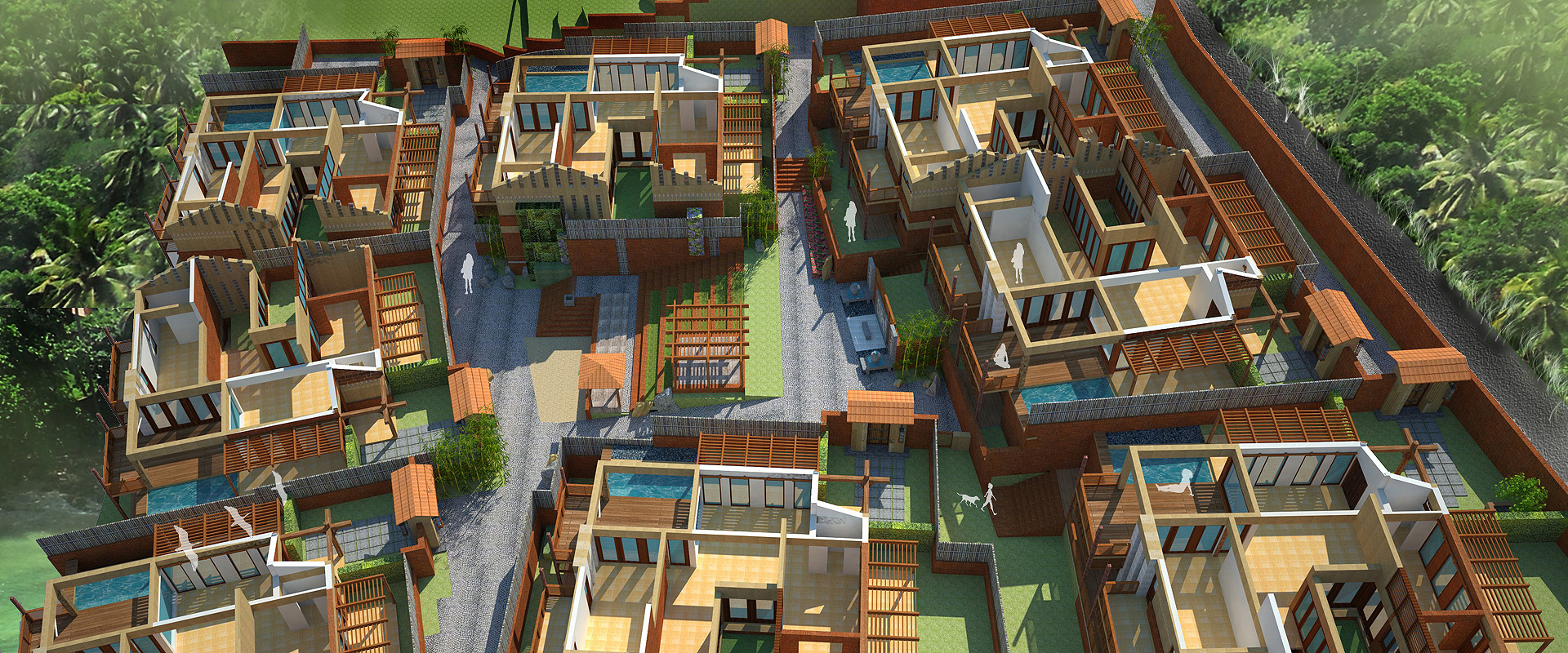
The operational model is a time share. The villas are sold to individuals who visit the property at select times during the year. The balance period is to be utilized by the resort which maintains the property in immaculate conditions having the liberty to rent the place and create a profit making hospitality business.

Location: Anjuna beach Road, GOA.
Design team:Nirmal Kulkarni, Navneet Srivastav.
Gross floor Area: 19200 sft.
Usage: Residential - Hospitality
Floor: Kotah stone
Structure: RC frame with Laterite walls
Exterior Finishing: Exposed chiseled laterite & stucco plaster.
Status: Un-built
Client: Nirvana Hermitage Resort – Goa.

